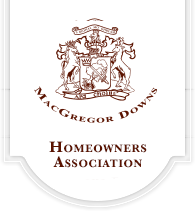Fellow MacGregor Downs Homeowners:
We appreciate your commitment to maintaining the vision of our esteemed neighborhood as much as we enjoy working to keep it beautiful. The following projects require submission through the Architectural Board Committee prior to engaging in the new project:
- Exterior Architectural changes to the exterior of the home including room additions, porch and deck construction, paint color changes, roof color changes, and roof dormer additions. This includes the tear down of an existing home.
- Landscape enhancements requiring grading and topographical alterations such as large planting beds, retaining walls, and fences.
- Hardscape enhancements such as patios also require approval prior to construction.
Projects that do not require permission from the Architectural Board prior to completion are items that prove imminent harm to the integrity of your home. Items such as rot repairs on the exterior of the home or tree removal do not require approval.
If you are in doubt for when your project requires approval please email your Architectural Board representative, James Benson, at jcb.arch@icloud.com for more information.
Please see the application below for more information on submission of the application for Architectural Approval. Once you have read and filled out the application, we will process your request within 30 days from receipt of the application. Thank you once again for your interest in our neighborhood. We look forward to assisting you with your improvement needs.
If choose to download and print the form here, please submit it to the Club Main Desk at 430 Saint Andrews Lane Cary, NC 27511 and we will process your request within 30 days from receipt of the application. ***NOTE***Submitting a request online will result in the quickest turnaround for approval. Additionally, if you are submitting through the Country Club, please notify James Benson at jcb.arch@icloud.com to alert the Architectural Committee that a request is to be expected.
Request For Architectural Approval
Submit all requests for changes or additions to MacGregor Downs Homeowners Association at the address listed above. Please attach any drawings and/or sketches that will aid in making a decision regarding your request.
